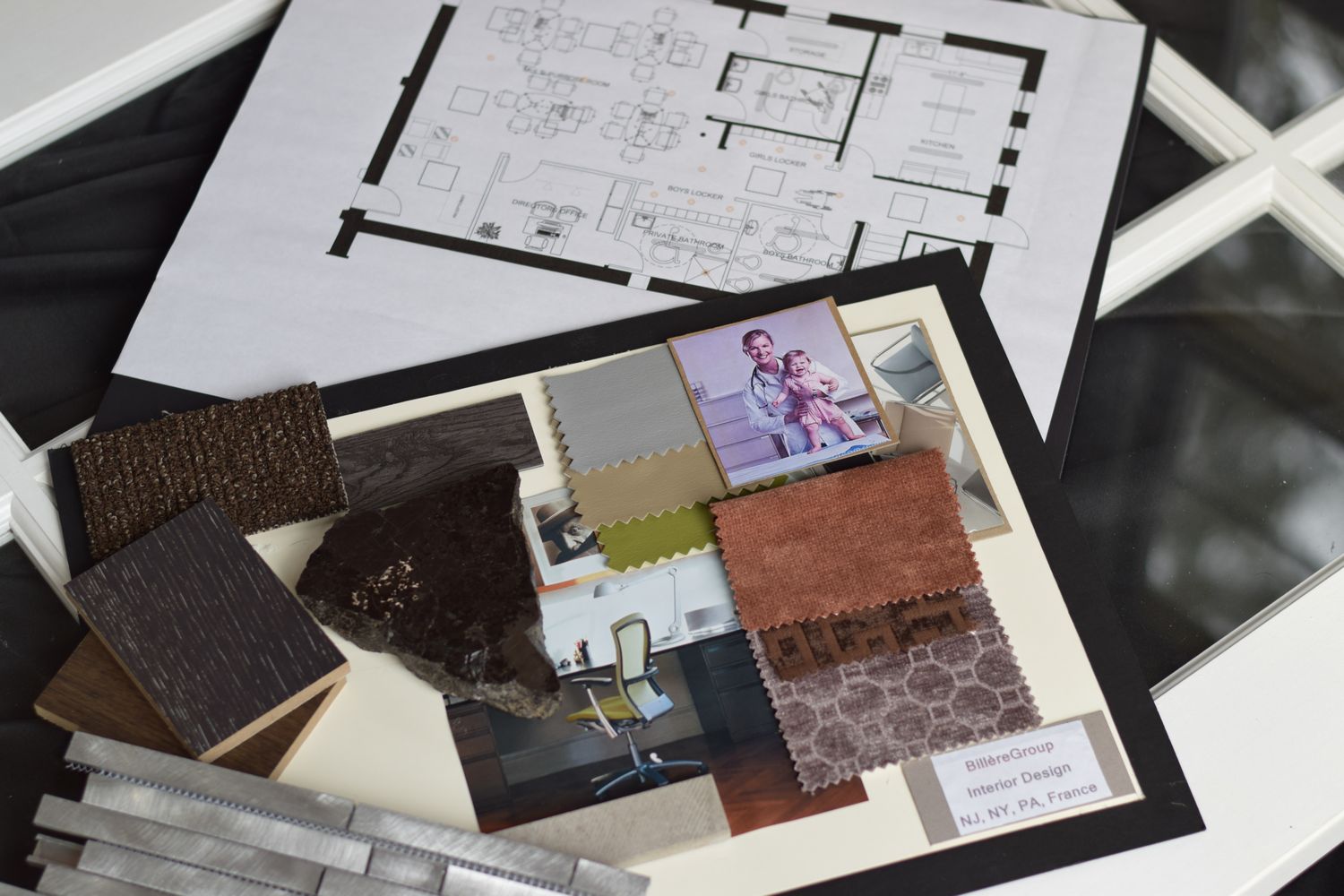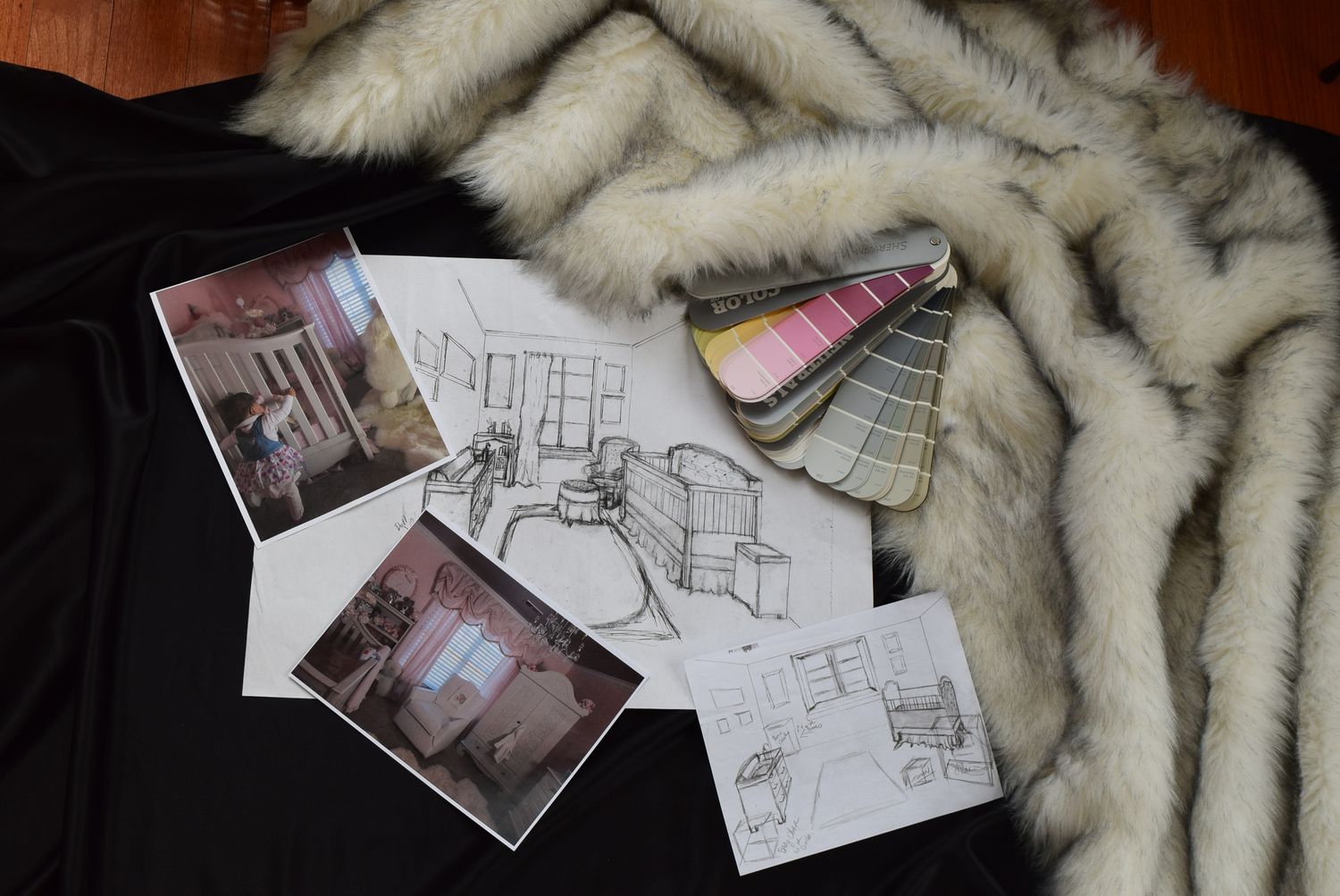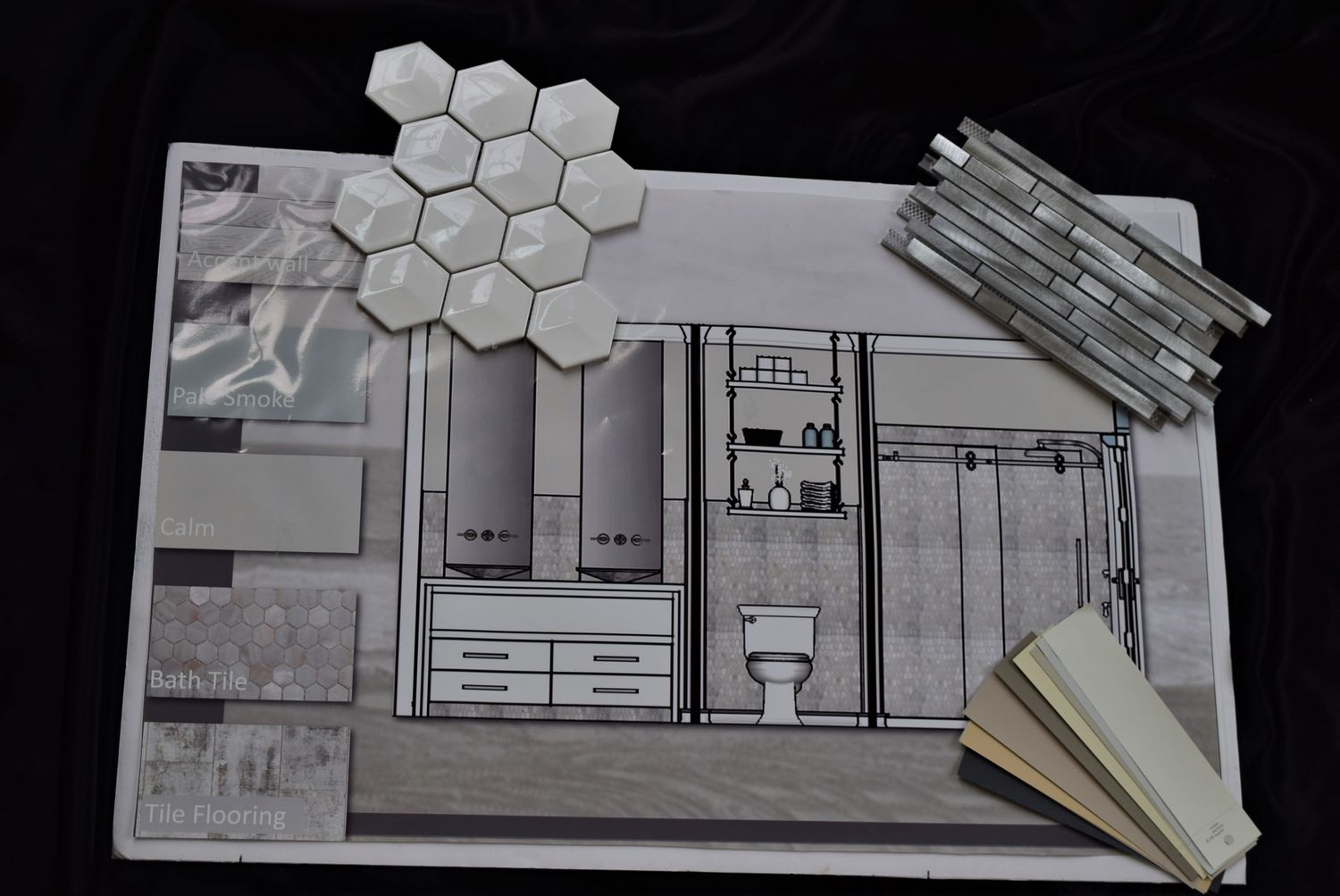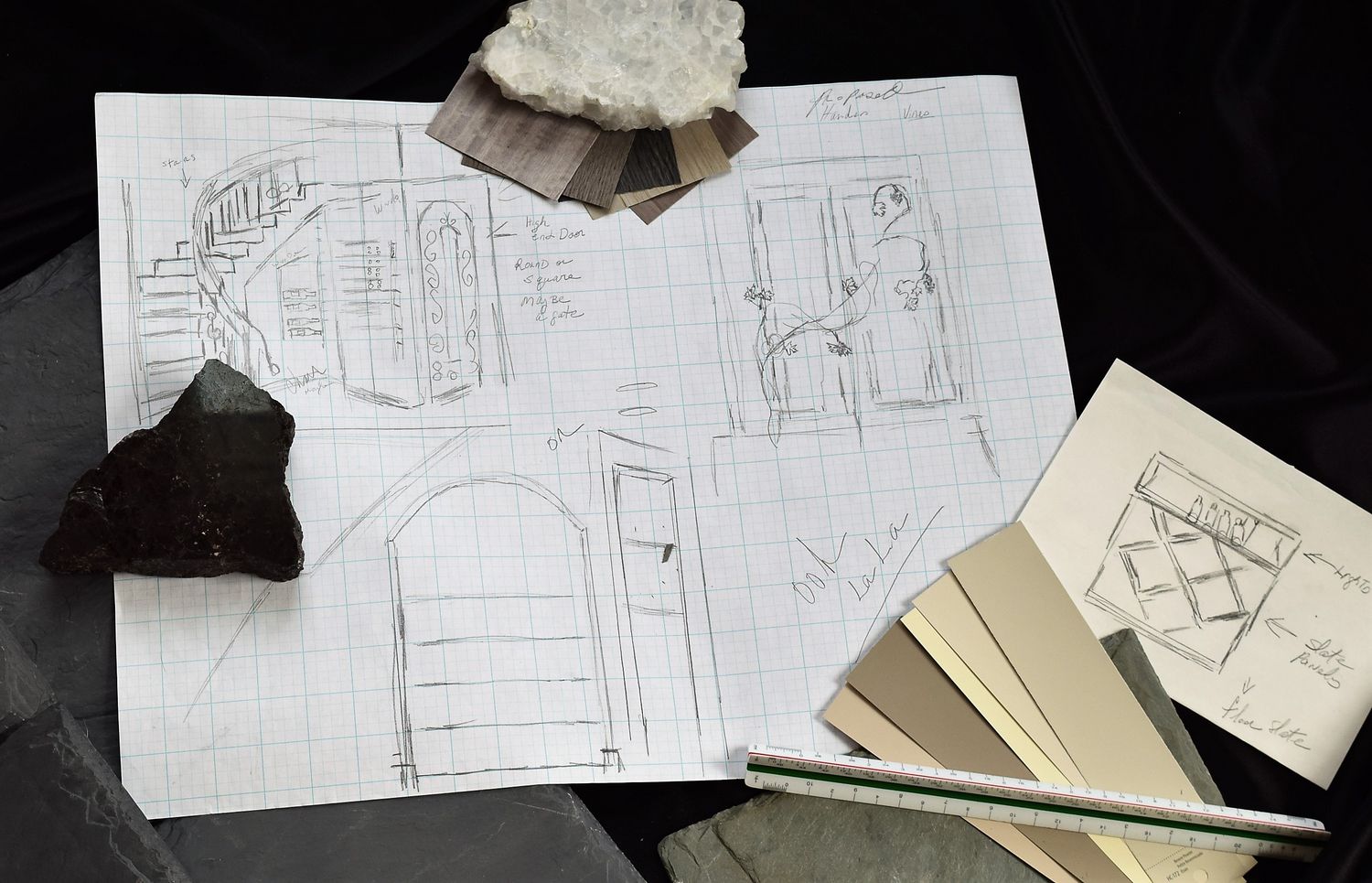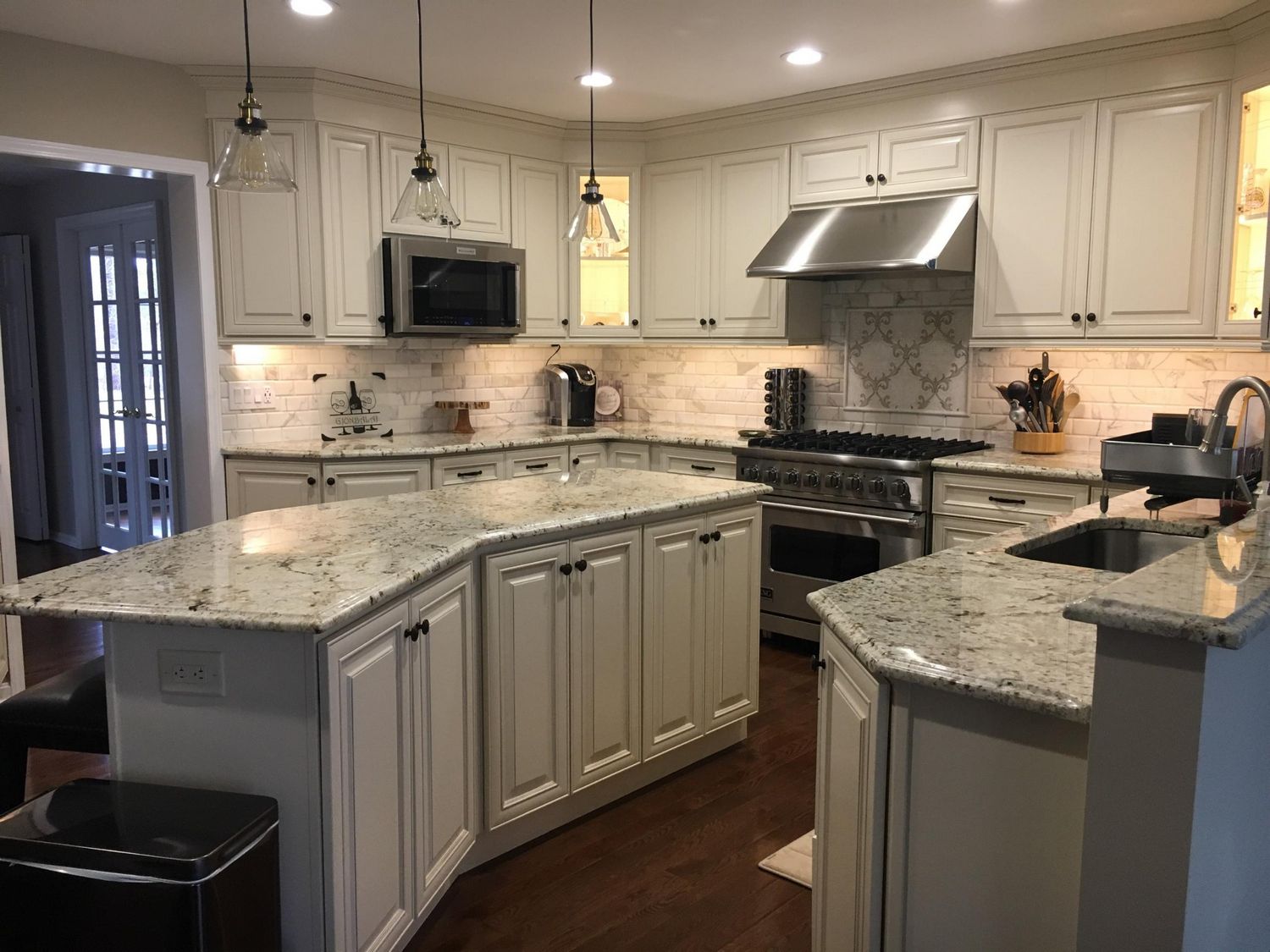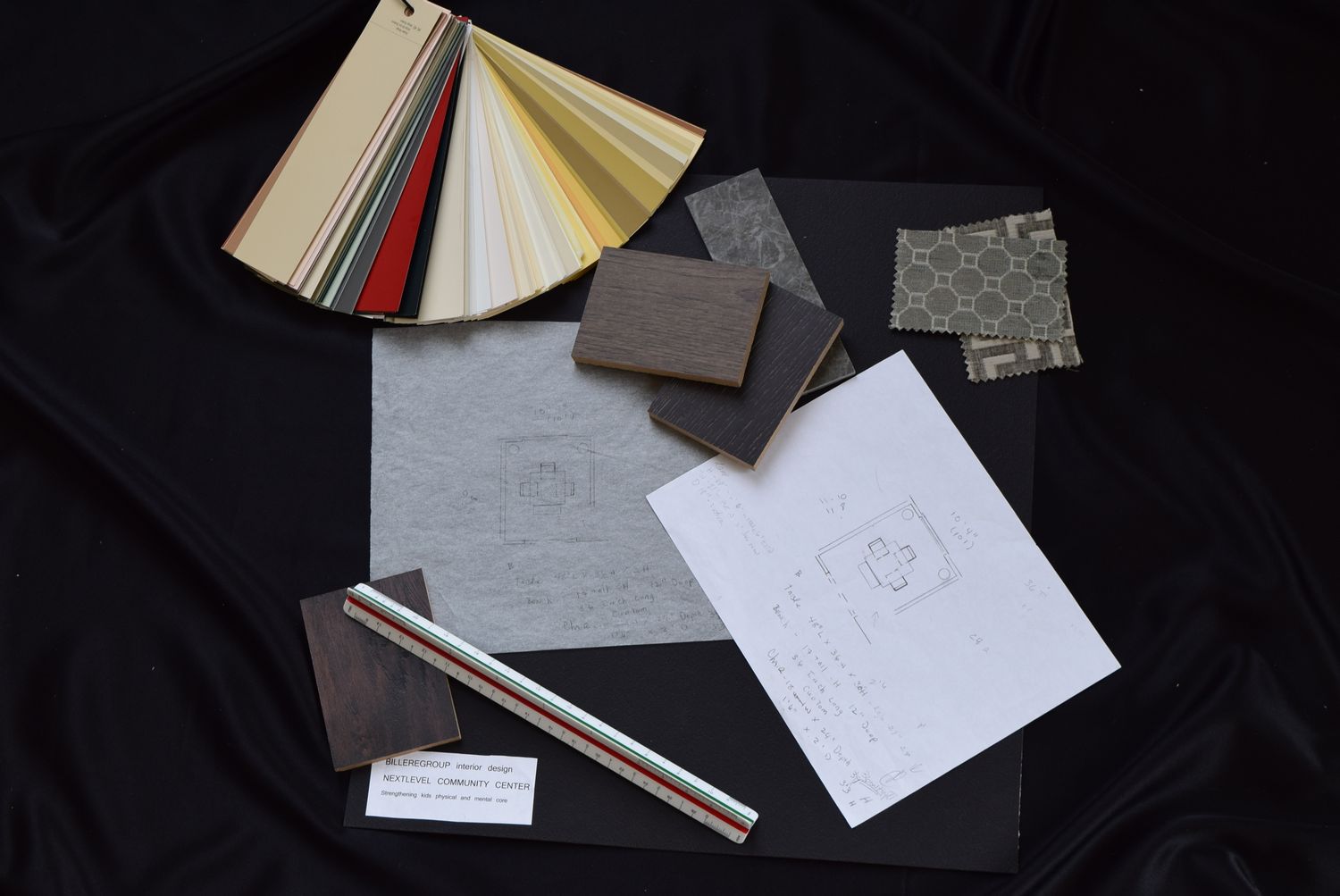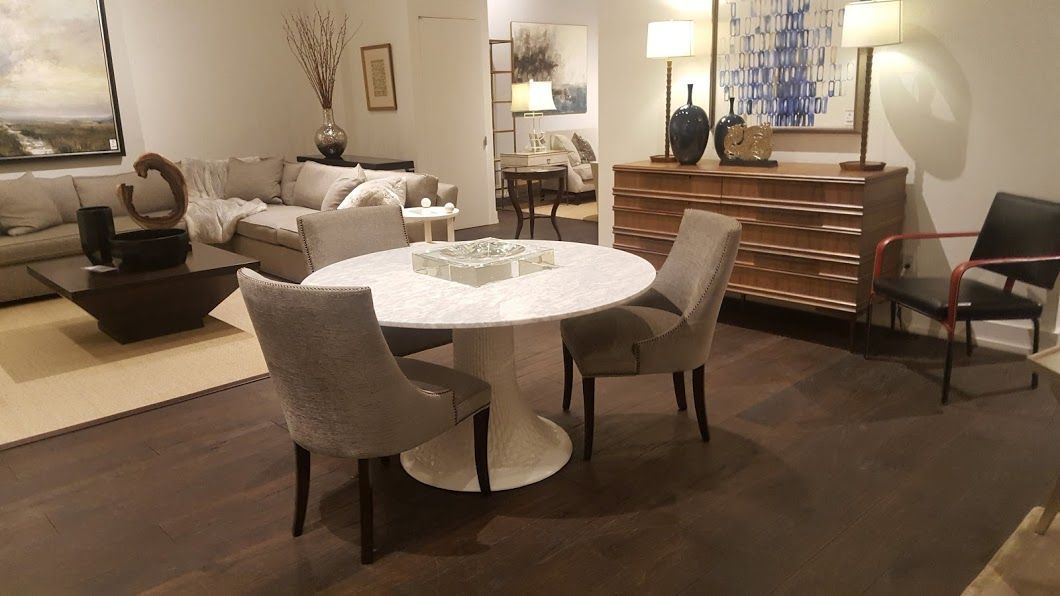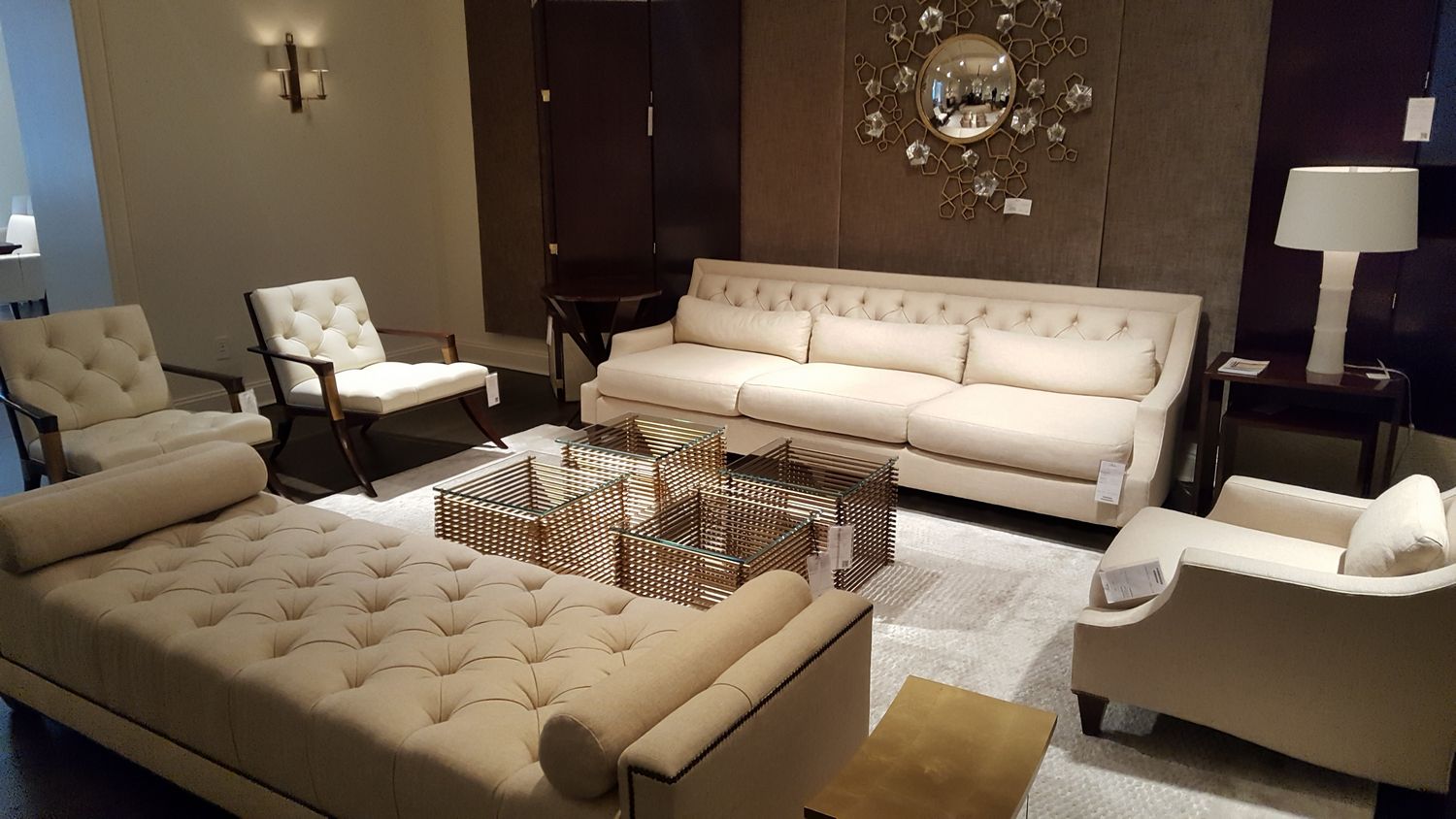Some of our preferred trade only vendors.
Baker Furniture www.bakerfurniture.com
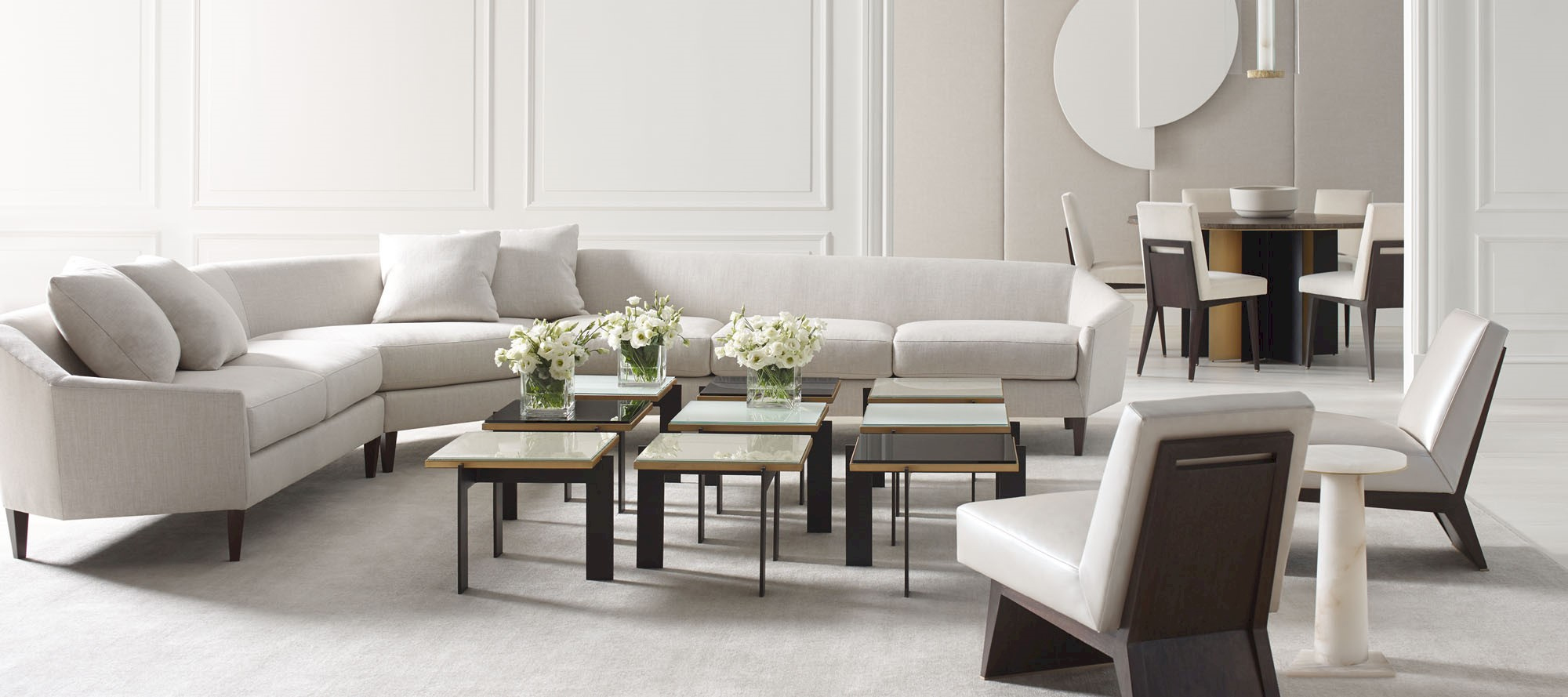
Benson and Cobb www.bensoncobb.com
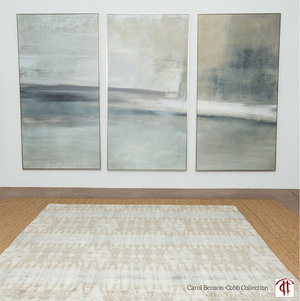
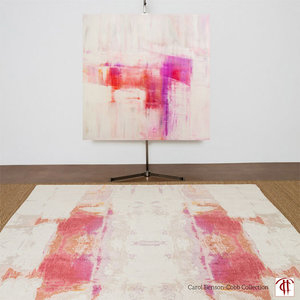
Bontempe www.bontempi.it
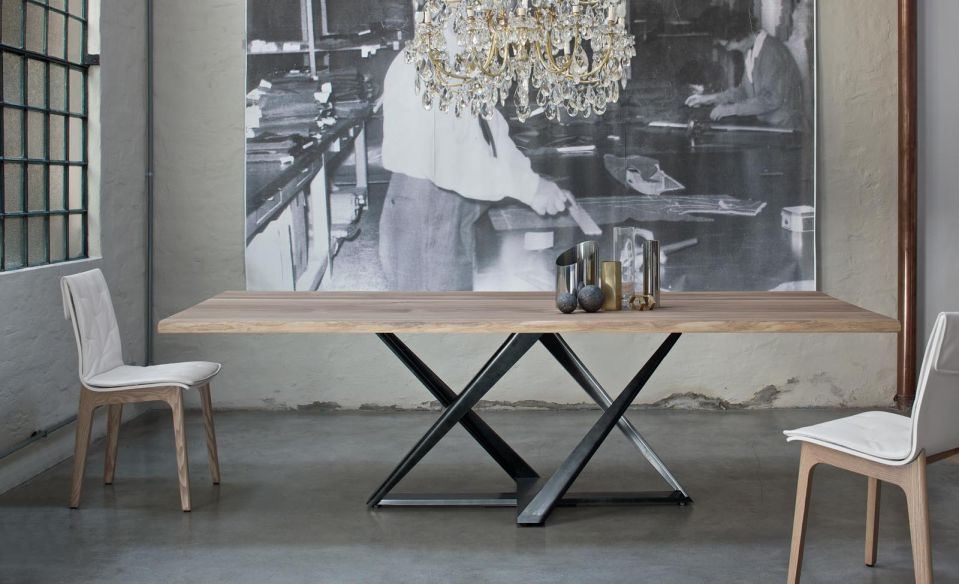
Vangaurd www.vanguardfurniture.com
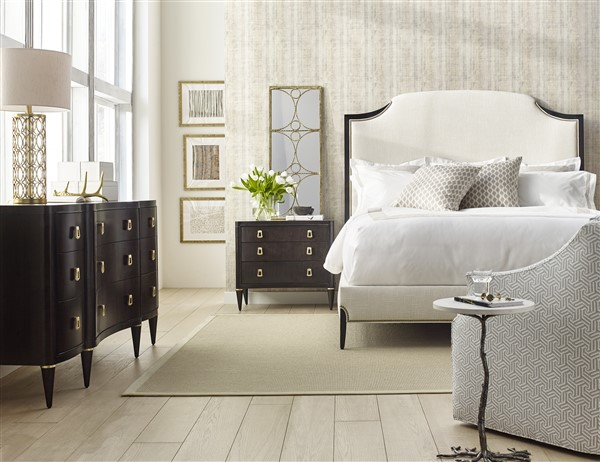
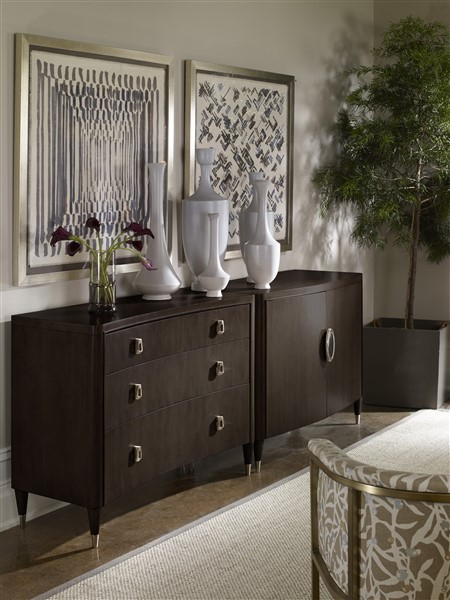
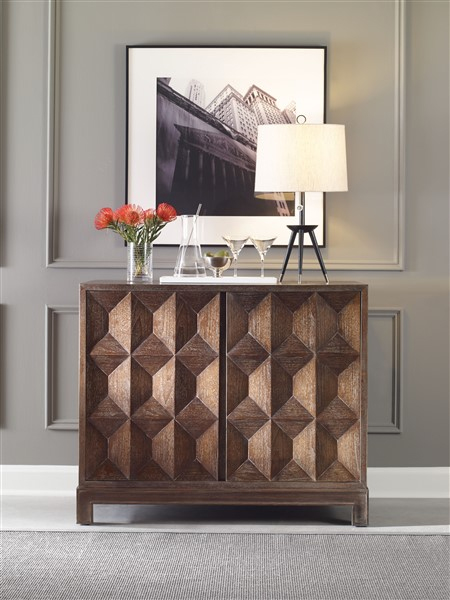
Process
Here our objective is to is to present a general concept (an all-around feel of what our goals are for your space). This process is will help us determine a budget envelope for carrying out the work in agreement.
Phase One
First Meeting
Before we start we listen first, to your:
- Needs
- Wants
- Wishes
- We Examine Your Lifestyle
Phase Two
Preliminary Project Summary
The purpose of this meeting is to propose a general concept accompanied by an estimate for carrying out the work. (with client budget in mind)
- Present concept side presentation (8.5x 14 paper) with keywords and some photos to reflect the Concept that was unveiled during the first meeting and demographics (who we are designing for.)
- Measure and photograph space.
- Recap clients expectations
- Contract/ retainer to secure our services is presented at this time
Phase Three
Preliminary Project Detailed
Space plan is presented (AutoCad)
- Presentation board with visuals, which would include visuals of interior architecture/millwork, textured samples. This will paint a good image of the area
- Find your style
- Stage your space through space planning (Tape off space)
- Discuss furniture or custom furniture and possible install time frame.
- A visual of your public or private space that is beautiful, comfortable and meets your needs.
Phase Four
- Presentation of final look for interior
- Finalized space plan, demo plan (if needed), lighting plan (if needed), and schedule.
- Finalizes all interiors plus product with payment, prior to product being ordered and shipped.
- Plan Install dates delivery of products and or custom products/ furniture and finally AutoCad plan if needed We can also provide clients with digital boards if they are out of state of our travel territory, as this is very common with clients moving out of state. We provide a detailed AutoCad floor plan with a visual of product and fabrics and then the client with do the shopping them self.
